Clarkson
Located in a quiet neighbourhood adjacent to Clarkson Road, we offer a variety of rooms to suit many needs.
As well as a spacious sanctuary and a small chapel, we have rooms for large and small groups, a comfortable lounge with an adjacent small kitchen, and an auditorium with a stage, and large kitchen facilities.
Parking is available for about 70 vehicles.
Sanctuary
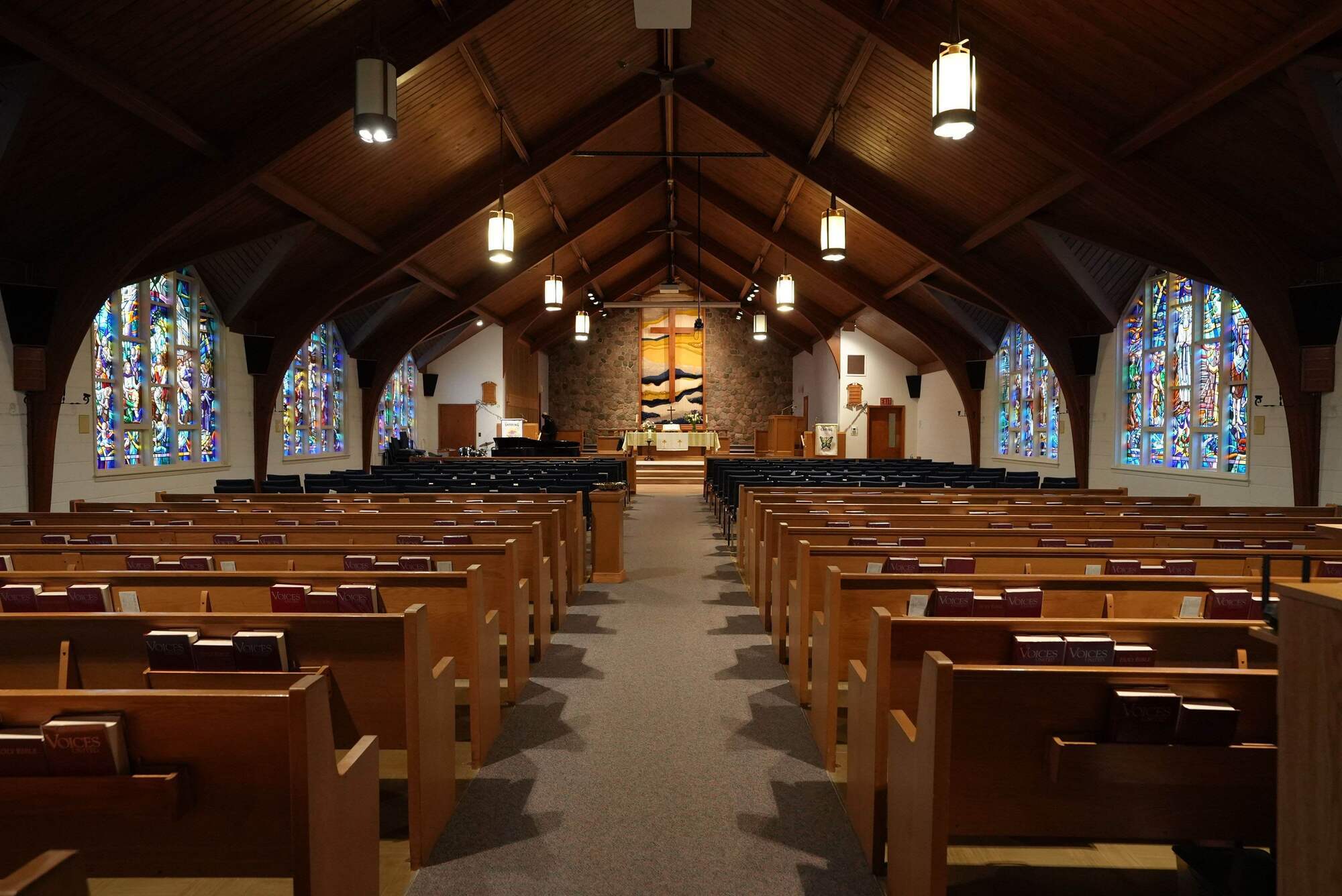
This spacious Sanctuary is lined with beautiful tall stained glass windows depicting stories from the Old & New Testaments. This worship space is a lovely setting for weddings, recitals and choral performances.
- Seating for 300 in cushioned chairs or pews
- Grand piano, electric piano, organ available
- Wheelchair accessible through elevator
- Audio visual system with microphones. Livestream available for an extra cost
- Available for weddings, funerals, piano recitals, concerts, presentations
Chapel
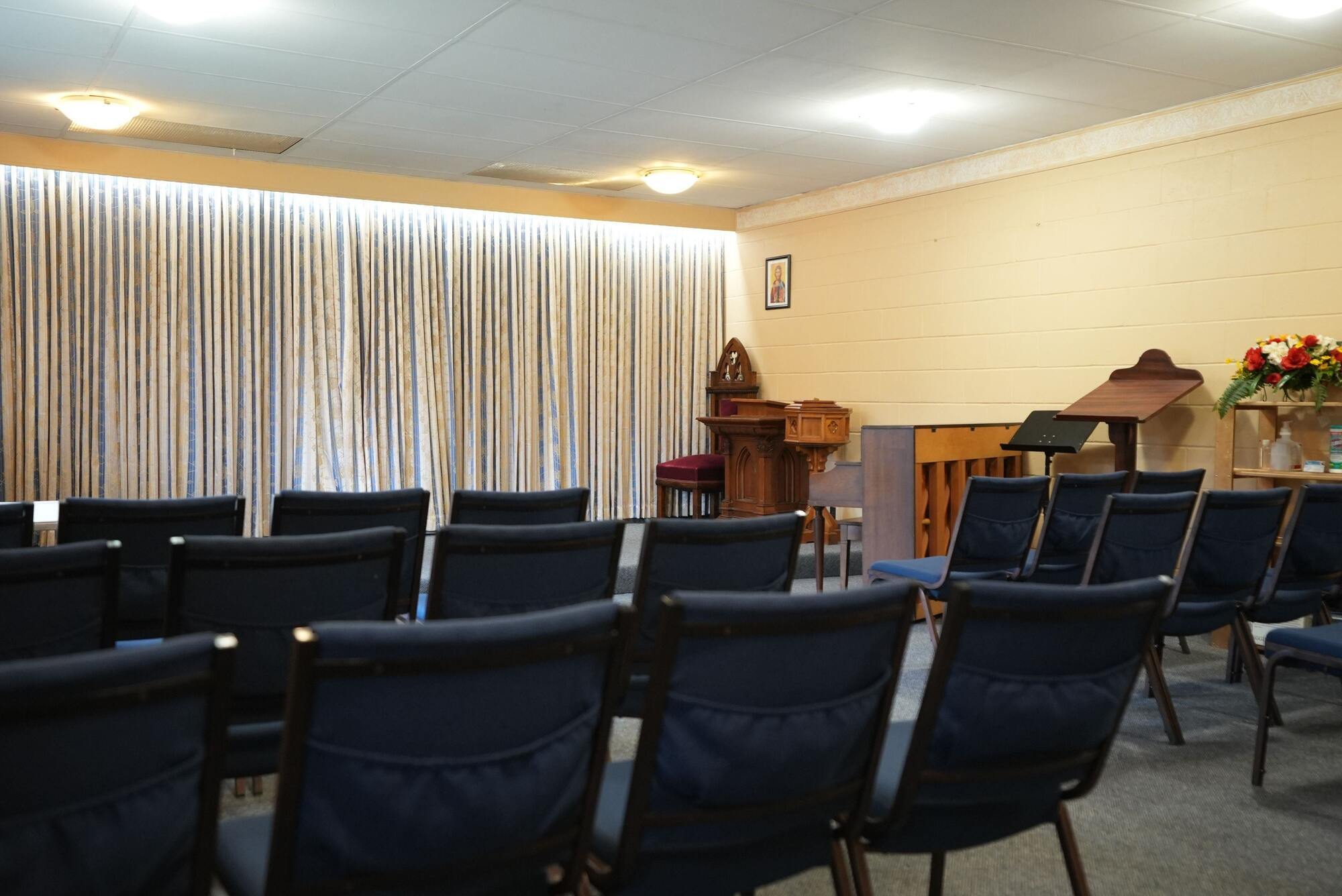
An intimate space, which can be used for small group worship services, weddings, seminars and meetings.
Seating capacity: 25
Merigold Room (Lounge)
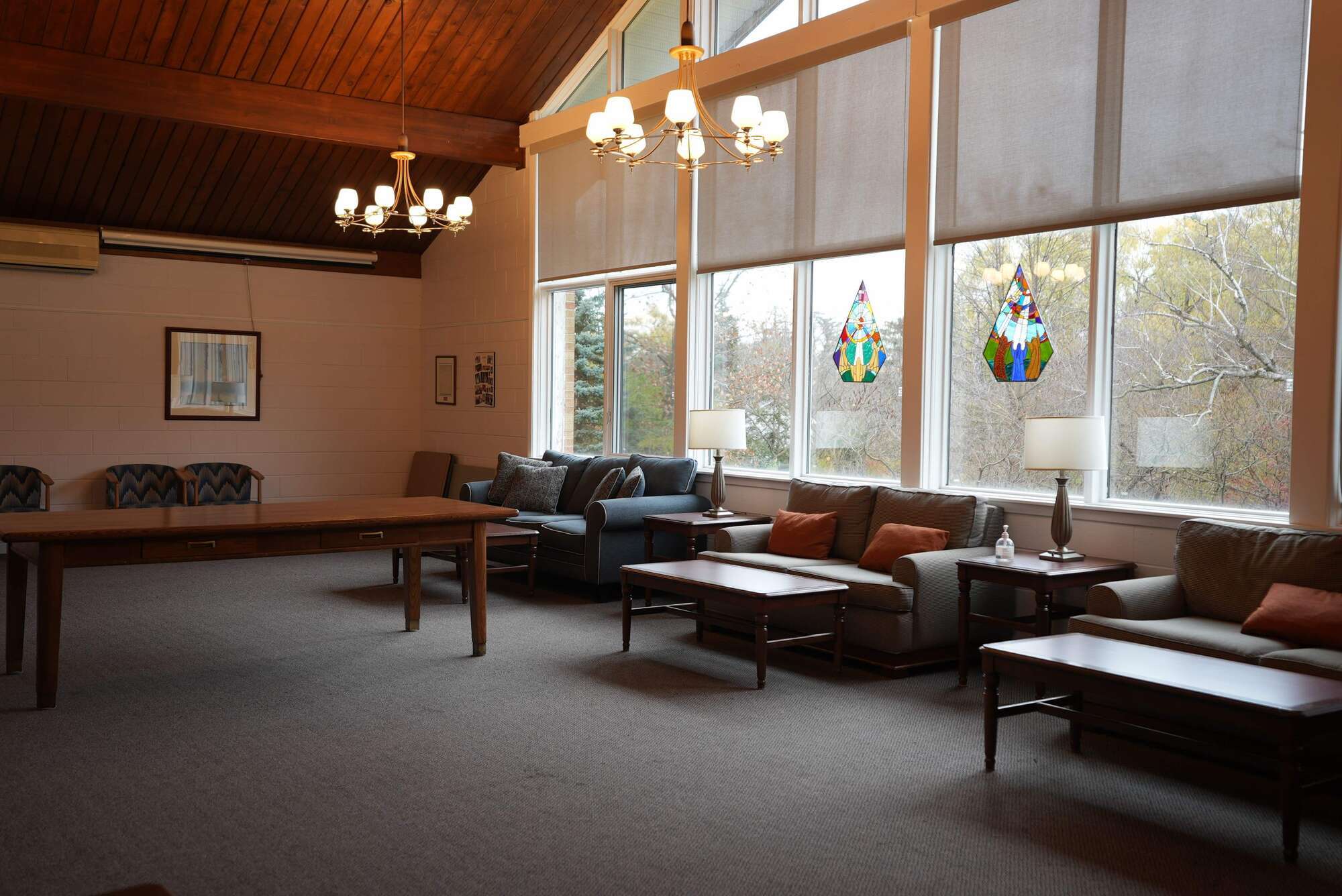
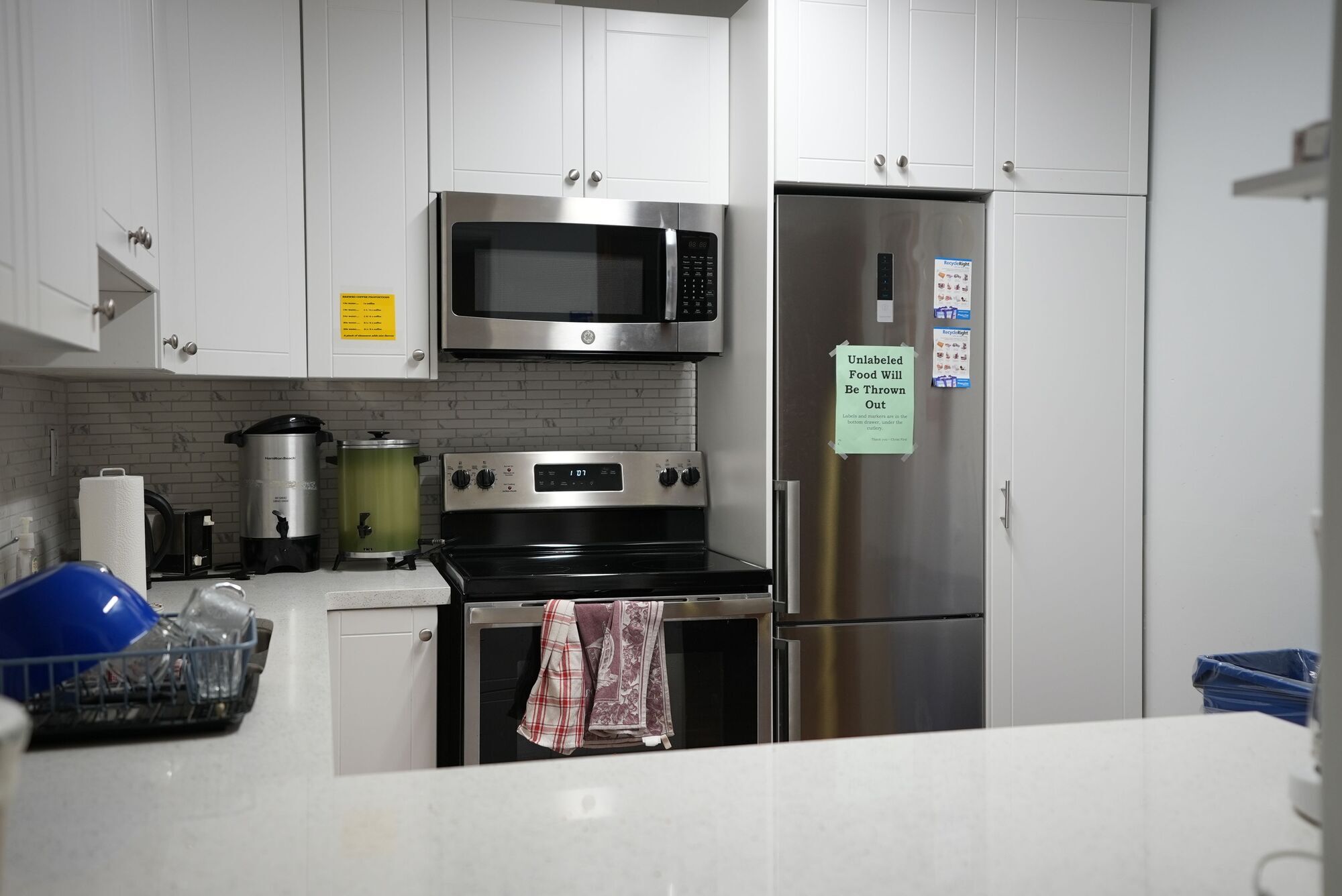
A bright spacious room that is furnished with sofas and comfy chairs. Tall west facing windows provide lots of natural light. Perfect for social gatherings, receptions and meetings.
- Upright piano available
- Wheelchair accessible
- Capacity: 65 people
- A small adjacent kitchenette for minor food preparation is available for use.
Auditorium
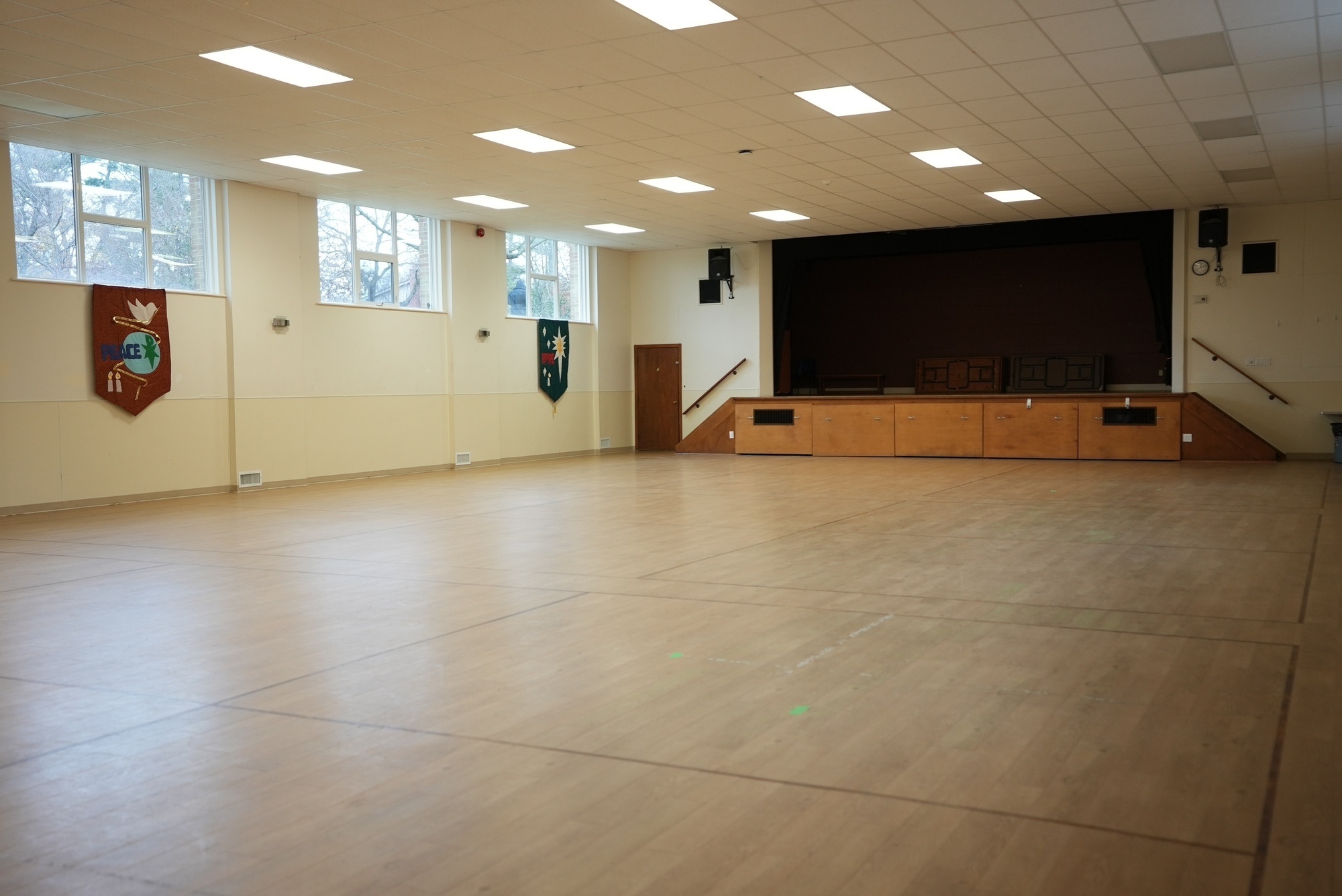
The large lower level auditorium is a multifunctional space which includes a large stage and an adjacent kitchen. The auditorium is flooded with natural light from tall east-west facing windows. A wonderful space for children’s events, meetings, receptions, concerts and social groups.
- Stage with limited audio system
- Large kitchen adjacent
- Upright piano available
- Wheelchair accessible via elevator
- Wheelchair accessible washroom
- Chairs and tables available – Set-up: extra cost
- Available for dinners, receptions, special events, concerts and meetings
- Capacity:
- Reception (standing) – 200 people
- Dinner - 150 people
- Theatre style - 175 people
Main Kitchen
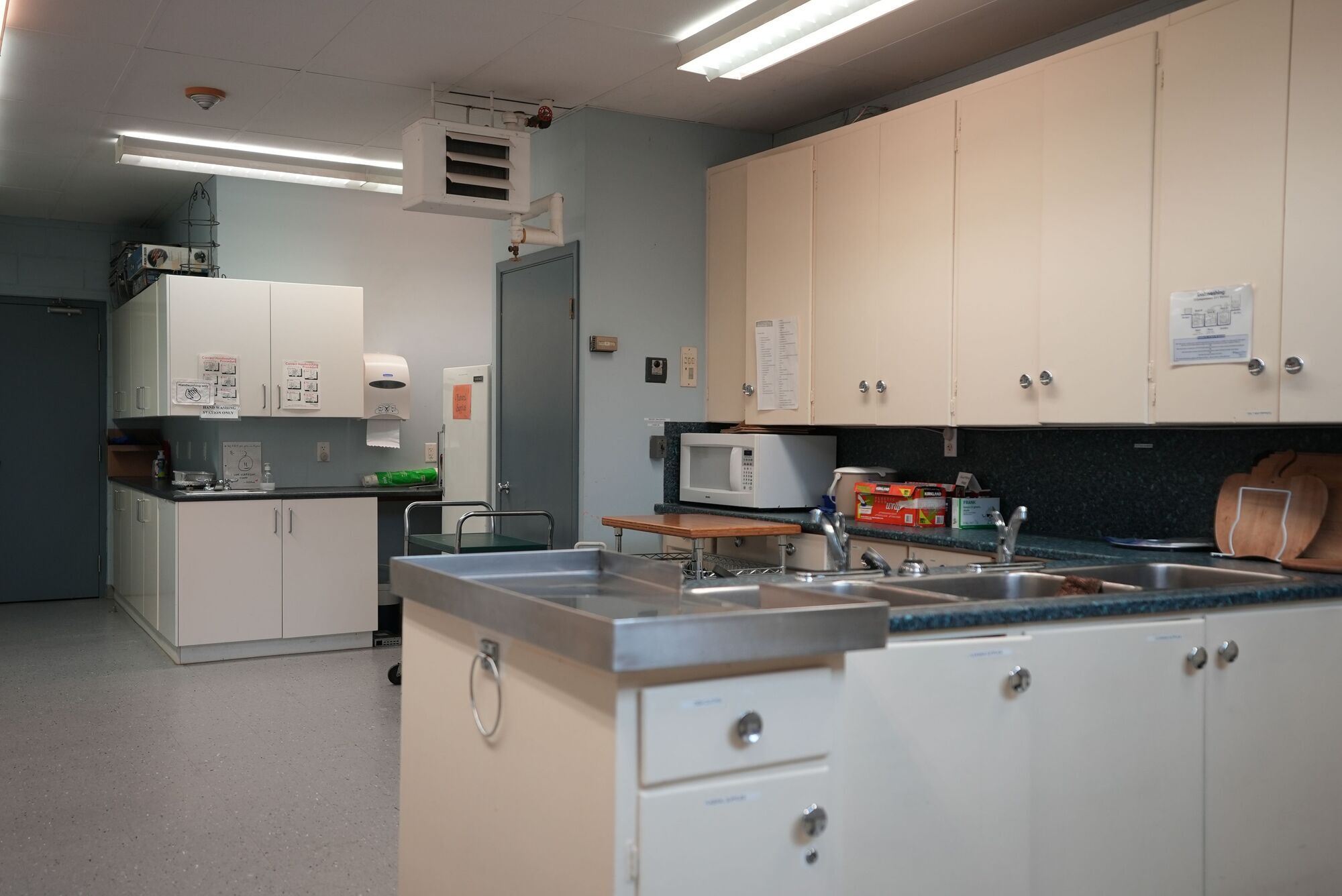
A large well equipped kitchen with lots of counter space for food preparation. A large pass-through connects to the auditorium for serving. A separate pass-through to a clean-up station.
- Appliances: Two electric ranges, two large refrigerators, microwave, commercial Hobart dishwasher
- Available to rent separately or with the auditorium for events
Room 1
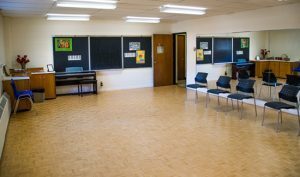
A classroom with parquet floors and one mirrored wall, suitable for dance classes.
- Piano available
- Capacity: 20 people
Room 2
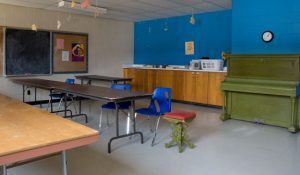
A classroom suitable for lessons, meetings, discussion groups.
- Set with tables and chairs
- Piano available
- Capacity: 20 people
Room 3
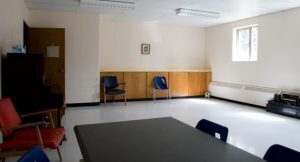
A classroom suitable for lessons, meetings, discussion groups.
- Set with tables and chairs
- Piano available
- Capacity: 20 people
Room 6
A small classroom suitable for one on one lessons or meetings.
Capacity: 3 people
Room 22
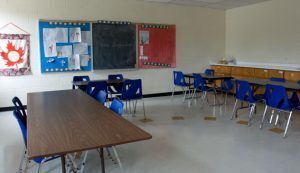
A classroom suitable for meetings, lessons, discussion groups. Tables can be set-up U shape or boardroom style.
- Set with tables and chairs
- Equipped with sink, long counter space & a blackboard
- Capacity: 20 people
Room 23
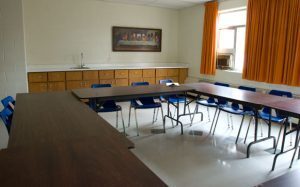
A classroom suitable for meetings, lessons, discussion groups. Tables can be set-up in U shape or boardroom style.
- Set with tables and chairs
- Equipped with sink and long counter space
- Capacity: 20 people
